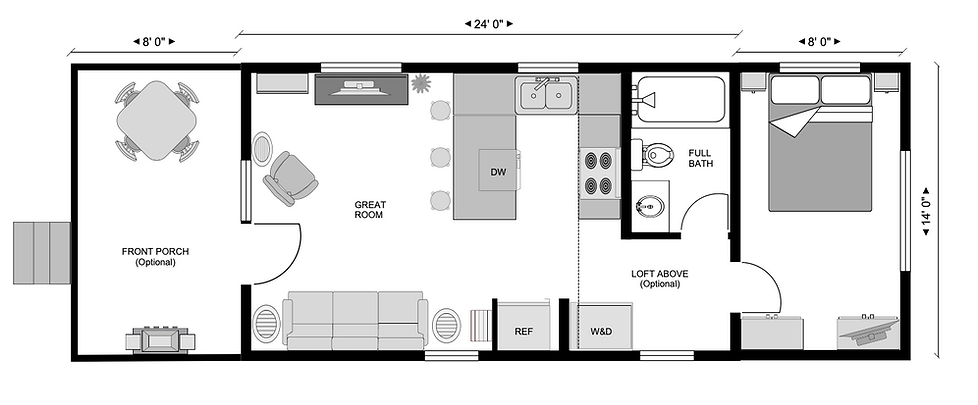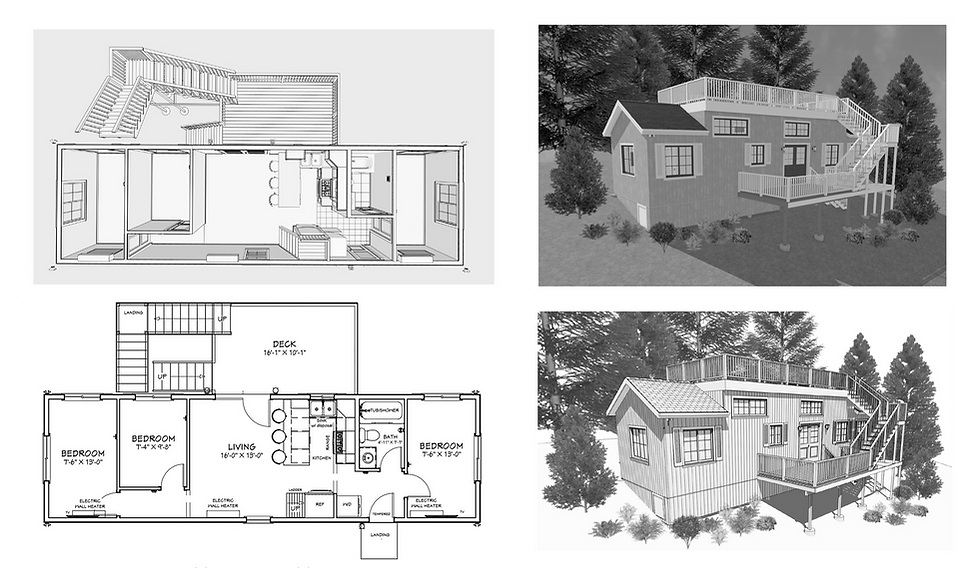Features & Floor Plans
-
252 s.f. to 1456 s.f. quality, affordable stick-built homes on permanent foundations
-
Efficiencies to 4BR Cottages; with or without lofts
-
Not a HUD, manufactured, modular, or RVIA park model, or "tiny" home
-
Strict IRC/IBC code compliance, locally permitted and inspected
-
Cathedral ceilings throughoutw/R49insulation, and 2x6 exterior R21 walls
-
Extremely energy efficient with on-demand water heaters & mini-split HVAC units
-
Complete with optional insulated crawlspaces, porches, decks, rooftop deck, carports, & garages
-
Exterior and interior material and floor layout design options
-
Options for expansive soil foundations, and solar power/off grid living
-
Ideal as a permanent home or a rear yard cottage (ADU - Accessory Dwelling Unit) We are Colorado Springs #1 ADU builder
-
Many countertop, flooring, wall covering, paint, and appliance options to choose from
-
Design and decorating services available
BEST FINANCING OPTIONS
AND RATES AVAILABLE
Providing quick approval times.
Sample Floor Plans
*All Plans are customizable and expandable!

Studio Cottage w/ Loft (448 s.f.)

Studio Cottage (504 s.f.)

1BR 1BA w/ Front Porch (504 s. f.)

1BR 1BA w/ 10ft Porch & Loft (644 s.f.)

2BR 1BA w/ Loft (672 s.f.)

2BR 1BA w/ Loft (784s.f.)

2BR 2BA (840s.f.)

4BR 3BA w/ Loft (1456s.f.)
3 Diamentional Plans
*All Plans are customizable and expandable!

1 Bed, 1 Bath w/ Loft (448 s.f.)

2 Bed, 1 Bath (560 s.f.)

2 Bed, 2 Bath (644 s.f.)

3 Bed, 1 Bath (672 s.f.)
